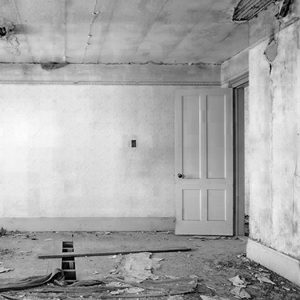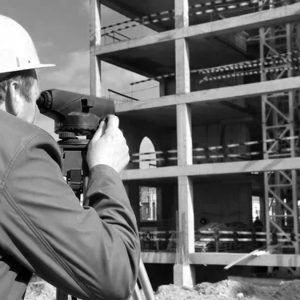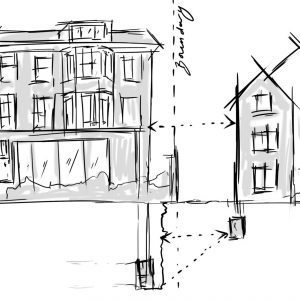Surveying
Housing Disrepair
We specialize in providing expert reports on housing disrepair. Our services include thorough inspections and court-compliant reports for landlords, tenants, or as a Single Joint Expert. We deliver concise, accurate, and costed reports with photographs for a fixed fee.
Our reports can identify defects in accordance with Section 9A/11 of the Landlord and Tenant Act 1985, Section 4 of the Defective Premises Act 1972, and the Homes (Fitness for Human Habitation) Act 2018. We offer reliable and robust solutions to meet your needs.

Expert Witness
The role of an Expert Witness, especially within the construction and building industry is very important within the judiciary system. The responsibility of an Expert Witness is to assist the court in making decisions, irrespective of who is paying their fees.
We have been involved heavily in all aspects of building surveying including defect diagnosis, specification and administering contracts from a few hundred pounds through to £25M plus.
This has given us the experience to produce Expert Witness Reports for First Tier Tribunal, civil disputes and criminal cases.
Examples of Expert Witness include:
- Housing disrepair claims.
- Disputes between private clients and specialist suppliers.
- Attendance at First Tier Tribunal in disputes between leaseholders and local authority regarding service charges
- Attendance at First Tier Tribunal on matters relating to leaseholder costs on major works were the contract value exceeded £30M
- Preparation of Expert Reports on criminal proceedings over defective building work with specific relation to value and quality
- Expert Witness Report on non-compliance with Building Regulations on new developments of two blocks of flats
- We are fully aware of the formalities and protocol of producing independent and impartial evidence irrespective of who is paying the fees.

Building Surveys
For most people, purchasing a property is one of the largest investments you are likely to make in your lifetime. Most purchasers rely upon the valuation survey which primarily ensures that any loan is safe. This is often a superficial inspection of the property and does not identify all defects that are currently apparently, or those items which are likely to require investment in the short to medium term.
A full building survey (level 3 survey) is a detailed survey of the property both internally and externally which both describes the construction of the building, and identifies any apparent problems, or defects likely to occur and where investment will be required.
Most properties have some form of immediate repair required, or within the first 5 years of purchase, and it is important that when you purchase a property, you go into it with your eyes open and are fully aware of likely expenditure.
When purchasing a flat you should also be mindful that you are not just purchasing the individual flat, but usually a liability for the maintenance and repair of the entire building in which the flat is located. Often the cost of repairs to the roof, for example, can be significant and once again, it is important that when purchasing the flat you are aware of any likely future costs.
We do not use standard templates or tick box surveys and all of our full building surveys are bespoke to the property and will also include any specific requirements of the client, such as potential for extension or alteration if requested. Our surveys include a detailed description of the property, any defects identified and a summary, together with photographs for reference.

Party Walls
We undertake residential and commercial party wall work within Central and South East London areas.
The Party wall etc Act 1996 is in place to provide clear guidance and restrictions on what and how any works can be carried out to a party wall/structure. As adjoining neighbours have an interest in the Party Wall or Structure between their properties it is required that notice be provided for most works to that wall/structure. The role of the Party Wall Surveyor is to mediate how these works are carried out.
We can represent:
Building Owners wishing to carry out work to or near a party wall
Adjoining Owners who have been notified of the proposed neighbouring work


More info.
This is the person (or persons if jointly owned) or company who own(s) the land and who want(s) to undertake the works. Ownership of land is further defined in the Act.
Any owner and any occupier of land, buildings, storey or rooms adjoining those of the Building Owner and for the purposes of Section 6 [of the Act] within the distances specified in that section Accordingly, in respect of a single building, Adjoining Owners needing to be notified of impending works by the Building Owner may include a freeholder, a long leaseholder, one or more tenants and possibly sub-tenants.
A party wall divides the buildings of two owners with the boundary between ownerships usually, but not always, positioned at the centre of the wall. The Party Wall etc. Act 1996 recognises two different types of party wall:
- A wall that stands astride the boundary of land belonging to two (or more) different owners. Examples include walls separating terraced or semi-detached houses or walls that form the boundary between two gardens, known as a “party fence wall” (see more detailed description below).
- A wall that stands wholly on one owner’s land, but is used by two (or more) owners to separate their buildings. Examples include where one neighbour has a structure that leans against a wall that is owned by the other neighbour. Only the part of the wall that is enclosed by the lean-to is a Party Wall. Only the part of the wall that does the separating is “party” – sections on either side or above are not “party”.
There are 3 types of notice that a Building Owner may serve upon an adjoining owner to make them aware that he intends to carry out work that falls under the scope of the Act.
- Party Structure Notice – Generally speaking these are alterations to the party wall itself and include common jobs such as cutting holes to insert beams and padstones, cutting in flashings and removing chimney breasts.
- Notice of Adjacent Excavation
Excavating within 3 metres of your neighbour’s building and to a depth lower than the bottom of their foundations 4
Excavating within 6 metres of your neighbour’s building, if any part of that excavation intersects with a plane drawn downwards at an angle of 45 degrees from the bottom of their foundations. - Line of Junction Notice – The construction of a new wall adjacent to a boundary or the construction of a new wall astride a boundary.
It is obviously best to discuss your planned work fully with the Adjoining Owners before you (or your professional adviser on your behalf) give notice, in writing, about what you plan to do. You do not need to appoint a professional adviser to give the notice on your behalf, however using a Party Wall Surveyor will ensure the correct notices are served and the required information is contained within the notices. You will need to give at least 1 months notice (sometimes 2 months) before commencing works on the party wall, (although the adjoining owner can agree to allow the works to start earlier.)
Should you commence work without having given Notice, an Adjoining Owner may seek a Court Injunction to prevent you continuing and/or requiring you to remove any work already carried out.
The adjoining owner receiving the Notice(s) has three options available:
- Consent to the works as notified (this must be in writing).
- Dissent to the works.
- Ignore the Notice.
If, after a period of 14 days from the service of your notice, the person receiving the notice has done nothing, a dispute is regarded as having arisen. Section 10 of the Act stipulates that where an Adjoining Owner does not consent in writing to works notified by the Building Owner, (i.e. dissent) both parties must either agree on the appointment a single surveyor to act for both of them (known as the Agreed Surveyor) or each appoint their own surveyors, to determine the time and manner in which those works are carried out. The adjoining owner cannot frustrate the procedure by not appointing a surveyor. If they refuse to do so or fail to appoint one within 10 days of being requested to do so by the Building Owner, he may appoint one on the adjoining owner’s behalf. And, once a surveyor has been appointed, his appointment cannot be rescinded. Normally it is the Building Owner who pays the surveyor’s fees (for both building owner & adjoining owner) and any ancillary costs but there are exceptions.
The term “surveyor” is defined in the Act as any person not being a party to the matter appointed or selected under section 10 to determine disputes in accordance with the procedures set out in this Act. This means that neither the building owner, nor the adjoining owner is allowed to act as the surveyor. This means you can appoint almost anyone you like to act in this capacity. However the person chosen should be knowledgeable about construction and be well versed in party wall procedures, and ideally they should have a relevant qualification. If a dispute has deemed to have arisen you cannot reach agreement with the Adjoining Owners, the next best thing is to agree with them on appointing what the Act calls an “Agreed Surveyor” to draw up an “Award”. Alternatively, each owner can appoint a surveyor to draw up the award together. In all cases, surveyors appointed under the dispute resolution procedure of the Act must consider the interests and rights of both owners and draw up an award impartially. Once a dispute has arisen the Party Wall Surveyor(s) will prepare a document known as a “party wall award”. This agreement lays down recommended guidelines for the work to progress and covers details such as dates of commencement of the work, building contractor’s public liability insurance, reasonable working hours, etc. The surveyor will usually also draw up a schedule of condition of the adjoining owner’s property in order to properly assess damages should there be any damages inflicted on your neighbours property during construction works.
The Award will settle any matter (under the act), which is in dispute between Building and Adjoining Owners.
The surveyor(s) will produce a legal document known as an Award. The Award details the work to be carried out, when and how it will be done and usually records the condition of the relevant part of adjoining property before work begins. It may also grant access to both properties so that the works can be safely carried out and the surveyor/s can inspect work in progress.
An Award may determine:
- The right to execute any work
- The time and manner of executing any work
- Any other matter arising out of or incidental to the dispute including the costs of making the Award
Once the award has been agreed between the two surveyors it is “published”. In practical terms this means that their appointed surveyors send a signed and witnessed copy to the two owners. Although there is a 14 day right of appeal if either owner believes the award to have been improperly drawn up the award this is seldom observed. The Award will determine who pays for the work if this is in dispute. Generally, the building owner who started the work pays for all expenses of work and the reasonable costs, but these will be apportioned between the owners where appropriate.
A condition survey provides a detailed documented and photographic representation of the physical condition of a property or building, varying upon the clients need for information and project.
Adjoining owners gain documented proof supporting subsequent claims for damages
Building owners are protected against potentially false or extravagant claims
It is standard practice for the relevant parts of an Adjoining Owner’s property to be inspected by the surveyor(s) in order to prepare a schedule of its condition before the Building Owner carries out any works. This safeguards not only the Building Owner from spurious claims but protects both parties position by establishing a reference point against which the extent of damage caused by the works, if any, can be assessed. Normally the schedule will be in written form, cross referenced to photographs, and be appended to an Award. It is not a requirement of the Act that such a schedule is prepared but legal judgments have indicated that the Courts expect surveyors to do so. Accordingly, it is in your interest to allow a survey to be undertaken. Should you refuse access for a schedule to be prepared, it will complicate matters for appointed surveyors if they need to assess any claim for damage and put you at a disadvantage should it be necessary for matters to proceed to Court.
Residential condition surveys are carried out if you’re concerned about damage being caused to your home due to building works by a neighbour or building site. This is also useful if no Party Wall Award is put in place but yet you still would like a survey in the unlikely even of damage being caused so that a claim can be supported. report before and after the works.
A visual inspection is carried out of the existing condition of the site or premises. Photographs (video if requested) is used to illustrate deficiencies that may be found during the on-site inspection and a document details the existing condition, summarized in a brief report before and after the works.
